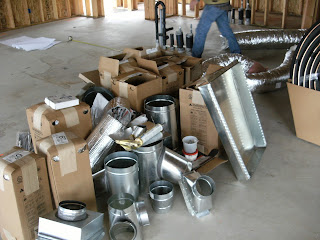How We Build Your Dream Home - Part 4
For those of you just joining us, we are in the middle of building your custom dream home. So far we have taken care of all of the financials, paperwork and permits, we have a foundation, framed and sheathed walls and a roof that has already been felted. Now we will delve into HVAC, Fireplaces and Windows! This is exciting work!
Plumbers are on site installing all ABS (acrylonitrile butadiene styrene) plumbing pipes used for vents and drains (pex or copper water lines are added later) and gas lines.
Roof tiles are loaded onto the roof. Tiles are loaded now to weigh the roof down and ensure that all trusses are settled. To avoid getting painted, they are not laid out until after the exterior stucco is sprayed. Loading the tiles also acclimates the tiles to the temperature conditions. Most of our roof tiles are flat concrete tiles with the color blend selected by the owner.
Fireplaces have to be installed at this time as well. Placement of fireplaces, vents and chimneys must be in place prior to electrical wiring or insulation. To install a fireplace, the fireplace unit or metal box is secured into the frame and the air vents are connected. The standard fireplace metal box we install is the (FMI G36H) 36” Georgian wood burning fireplace which comes fully insulated with deluxe herringbone textured terra cotta refractory brick liner. Our basic model comes with a 12” tall hearth made of El Dorado Stone for the cap and tile facing. Upgraded options are available including remote controlled fireplaces!
Heating, ventilating and air conditioning (HVAC) is installed. We use 2-5 ton units that are 14 SEER and 95% Efficiency rating in our homes. SEER (Seasonal Energy Efficiency Ratio) is a universal standard of measurement for HVAC energy efficiency, a rating system that approximates the actual cooling cost of operation of an appliance based on the installed climate zone. It is measured by dividing the cooling capacity of a continuously operating air conditioner by the electric power input of power consumed (BTUh/WATT). The current standard for equipment in the US
Windows are installed. Our basic windows have vinyl casing and are made of tempered glass, which is four to five times stronger than standard glass and does not break into sharp shards when it fails. Tempered glass is manufactured through a process of extreme heating and rapid cooling, making it harder than normal glass and heat resistant as well, making it a safe and energy efficient choice. Many clients choose to upgrade to wooden window frames that are stained to match the other woodwork in their home.
As you can plainly tell, at this point in the building process there are a lot of different hands in the cookie jar. We are grateful to have fabulous project managers and project superintendents that coordinate it all!For more information on building a home with McCullough Design Development, visit our website at http://www.mddhomes.com/















Comments
Post a Comment